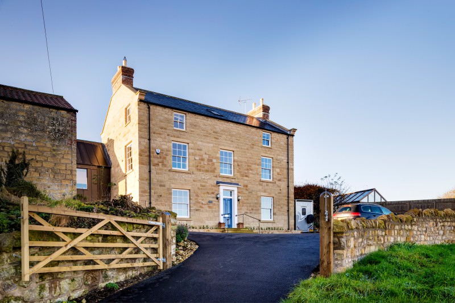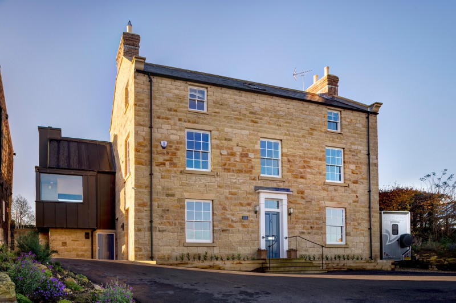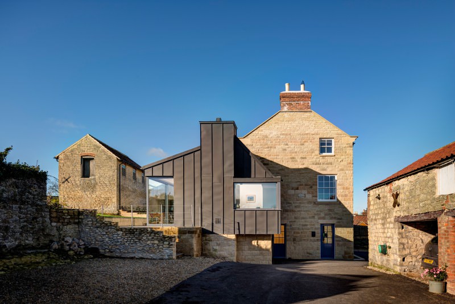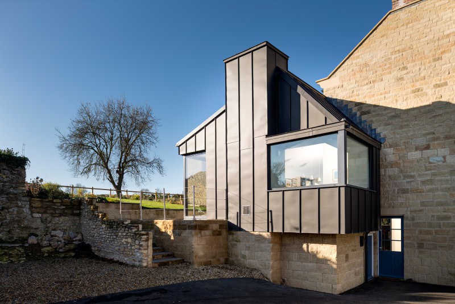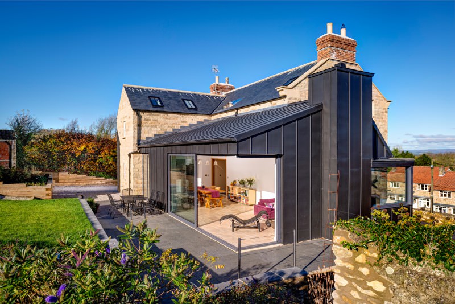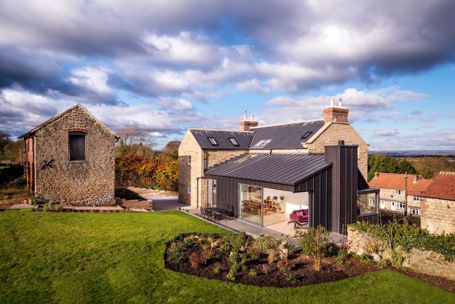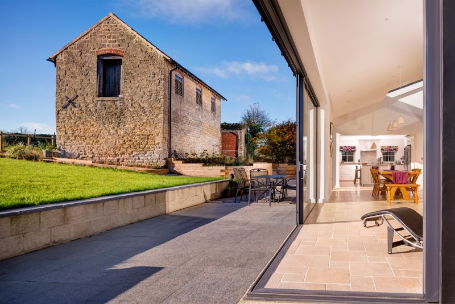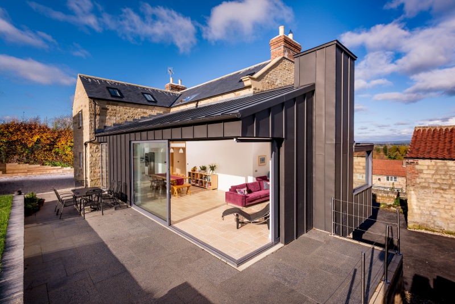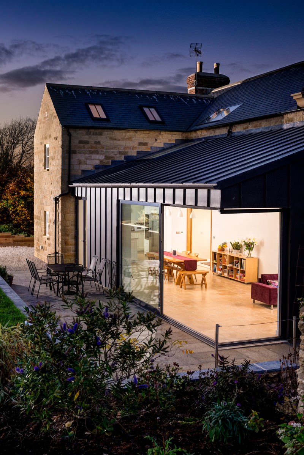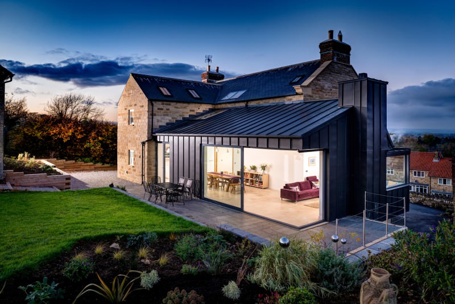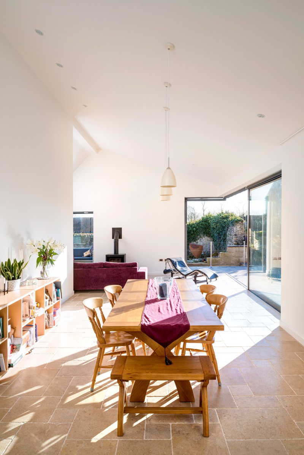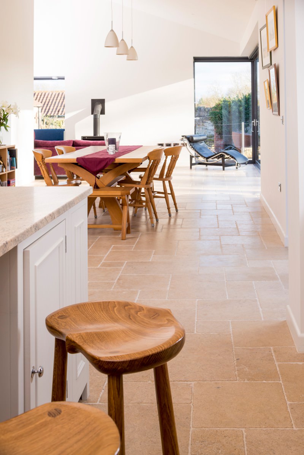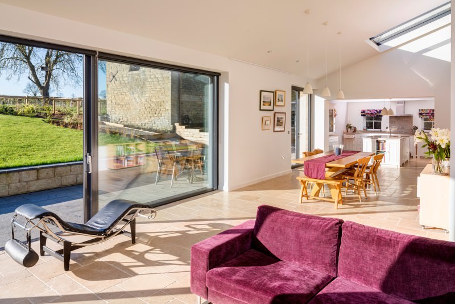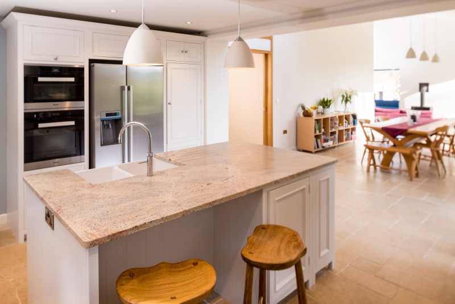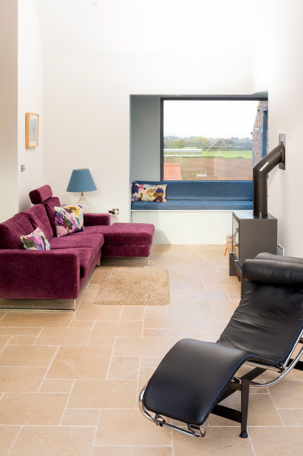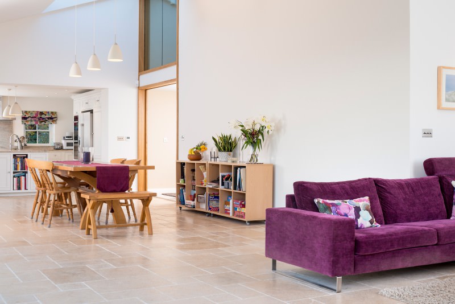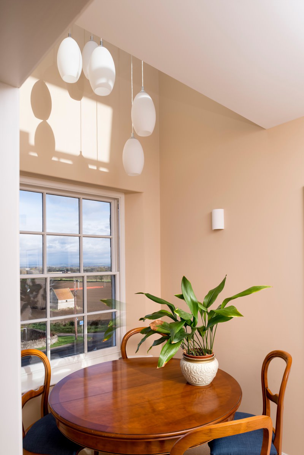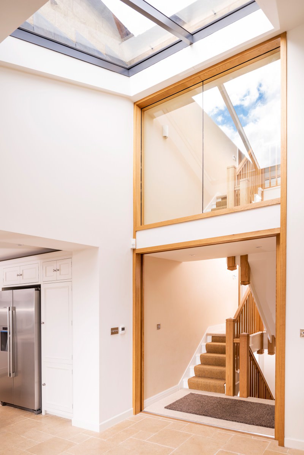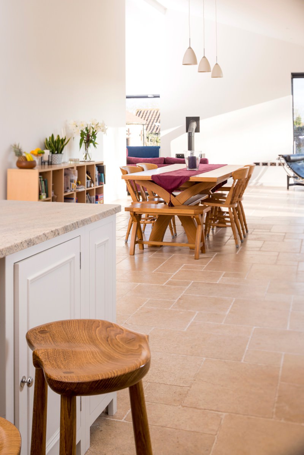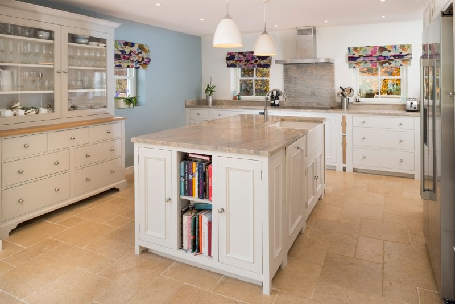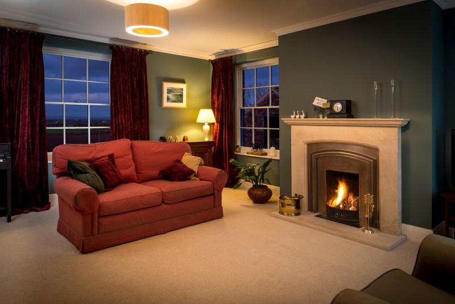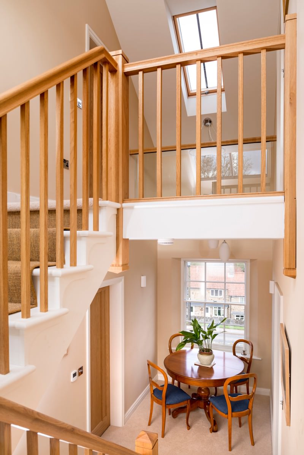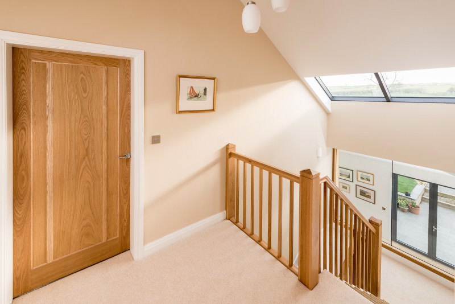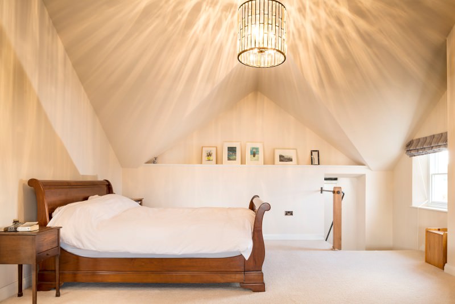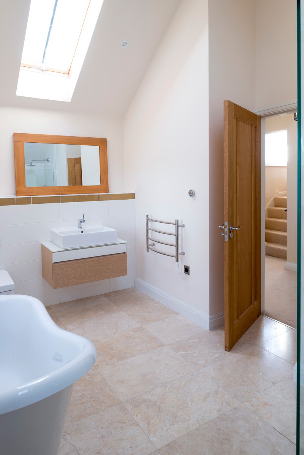Located in Appleton-le-Street, North Yorkshire, Glebe House replaces a deteriorating farmhouse to create a dwelling that responds both to its heritage and its elevated site. Poised to the south of the B1257, the house commands expansive views northwards across the moors and reconnects the farmstead to its historic roots.
The previous two-storey stone house, long unoccupied, was replaced with a structure that deliberately frames the street while stepping down towards the private garden. From the road, the building addresses the village with a three-storey façade; to the south it retreats to two storeys, allowing light, scale, and privacy to speak to its setting.
Traditional materials anchor the design: stone walls under a slate roof, with timber sash windows crafted in a manner consistent with local precedent. In counterpoint, a wrap-around extension clad in black zinc introduces contemporary lines, defining new living and study spaces while respecting the original’s character.
The extension is carefully sited to the east and rear, creating internal transitions between old and new without resorting to abrupt shifts. Inside, spatial volumes respond to the site’s topography: the changing storey heights allow for varying ceiling heights and vistas, giving the house both an immediacy to the landscape and quiet internal retreats.
Glebe House now contributes strongly to its streetscape, offering presence without presumption. Detail, proportion, and materiality are resolved thoughtfully—traditional stonework juxtaposed with clean metal cladding, robust local craftsmanship balanced against refined fixtures.
Sustainability is embedded rather than appended. The design employs durable materials, efficient building envelope detailing, and considered orientation to leverage natural light and shelter. These decisions are as much about comfort and performance as about architectural clarity.
