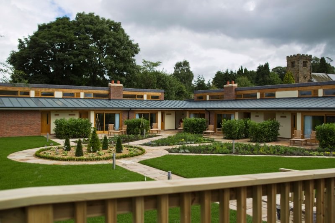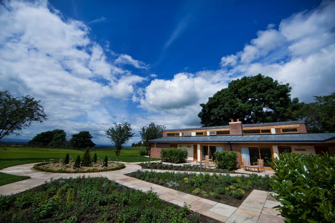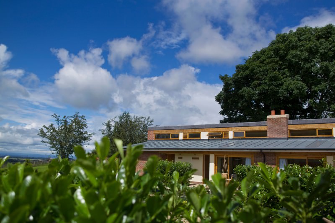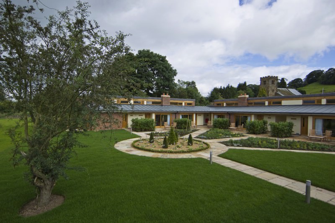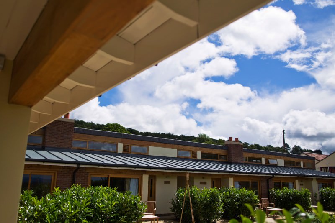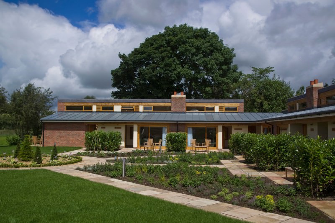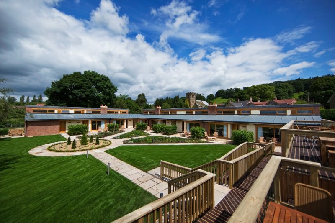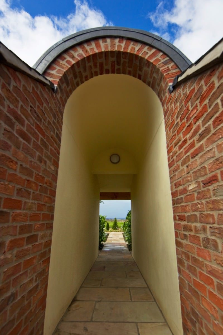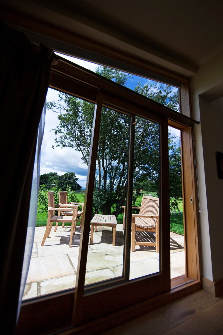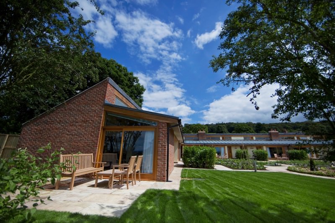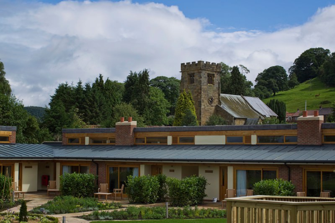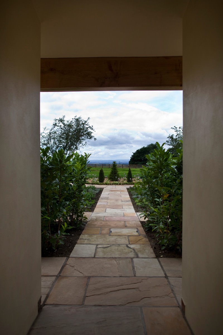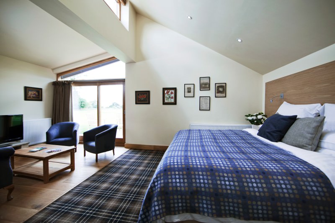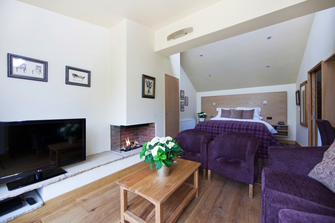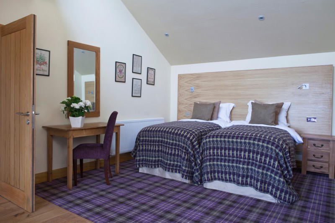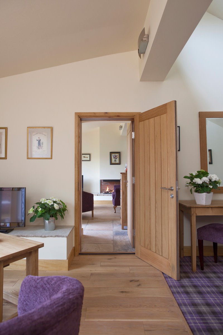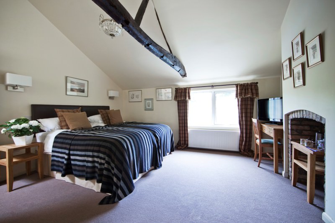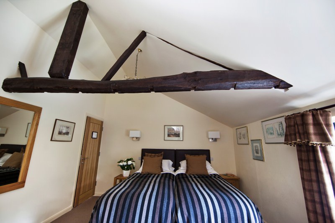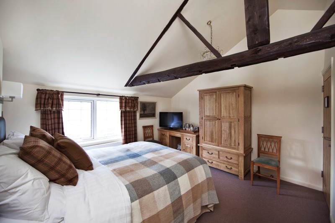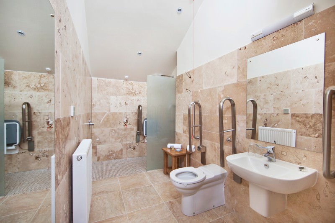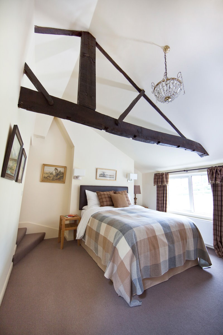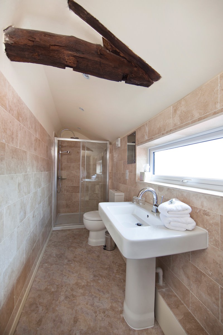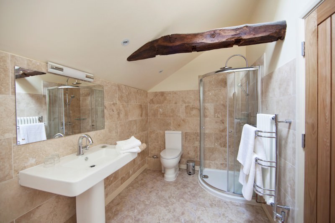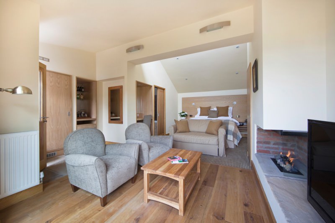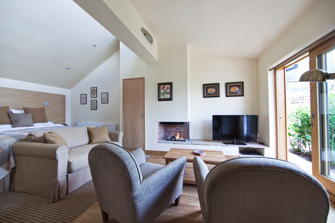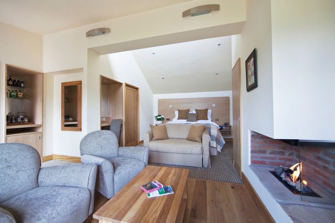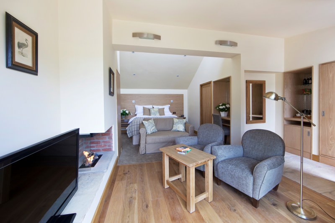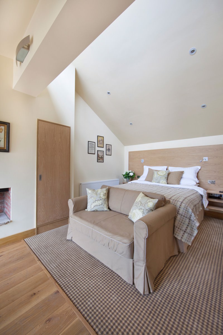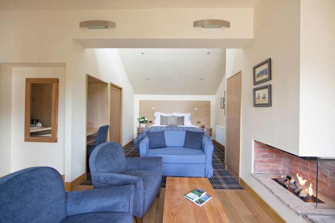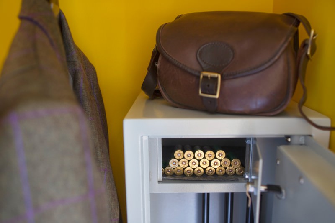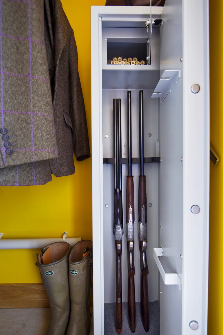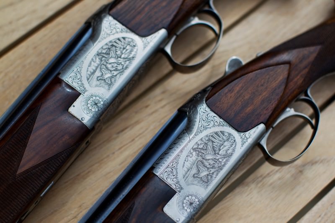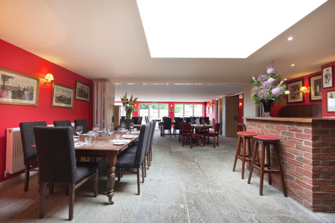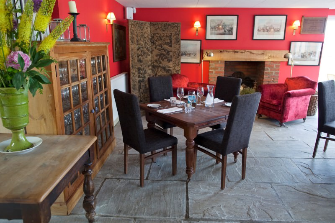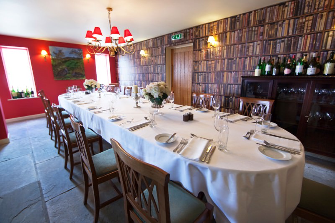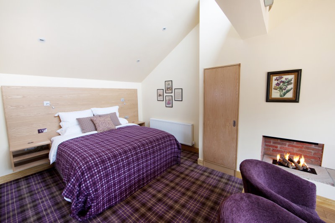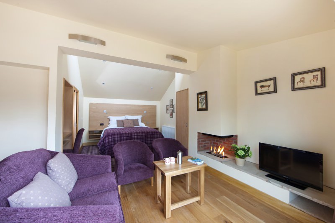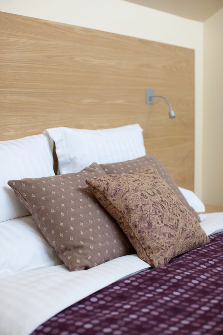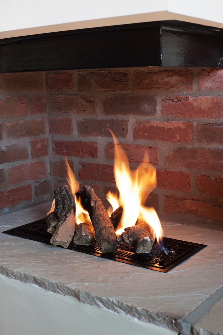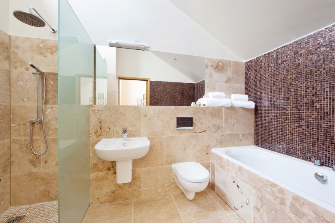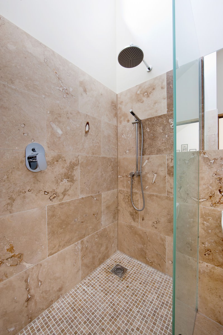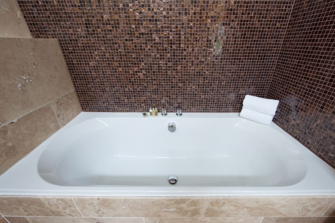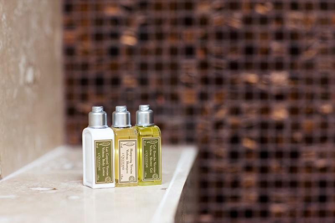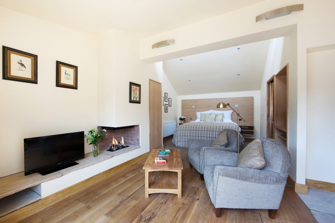Situated in the heart of the conservation village of Felixkirk, the Carpenters Arms project introduces a discreet yet significant addition. A series of light filled rooms are arranged around a new courtyard, extending the historic pub while offering guests a calm and refined retreat that feels rooted in its setting.
The new accommodation is composed of simple, well proportioned spaces clad in materials that sit comfortably alongside the historic fabric. Stone, timber and carefully detailed glazing establish a sense of continuity with the village while creating a contemporary atmosphere within. Large windows and glazed doors invite daylight throughout the day, animating the interiors with changing light and views across the courtyard.
The arrangement around the courtyard generates a feeling of enclosure and quiet. Guest rooms step down in scale from the pub towards the courtyard, creating a natural transition between the life of the inn and the more private retreat of the accommodation. Inside, each room is composed with clarity, framed to capture views, daylight and ventilation to ensure comfort throughout the year.
Detailing is deliberately restrained, emphasising craft and durability. Traditional methods and local materials tie the new work back to its context, while contemporary elements in glazing, proportions and finishes respond to modern expectations of hospitality and energy efficiency without diminishing the character of the village.
The courtyard itself becomes a shared outdoor room, a place to pause, gather and move between old and new. It anchors the new accommodation in its setting, offering connections to the pub, the gardens and the village beyond, while mediating light, shade and privacy. Through its attention to conservation, light and materiality, the project enhances the character of the Carpenters Arms and creates a calm and generous addition that belongs to its historic village context.
