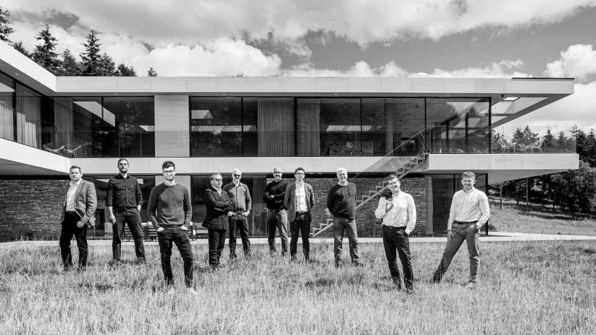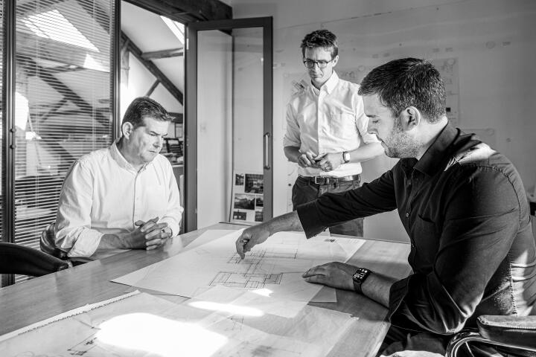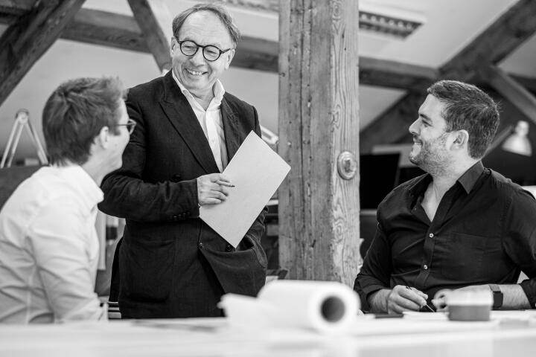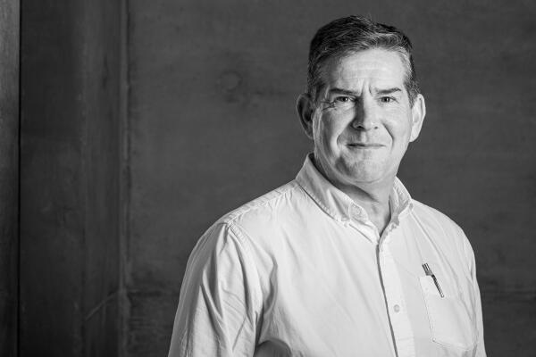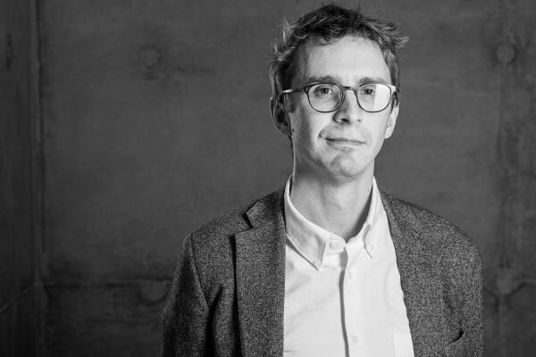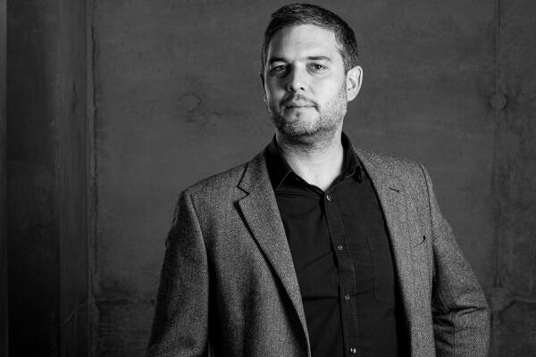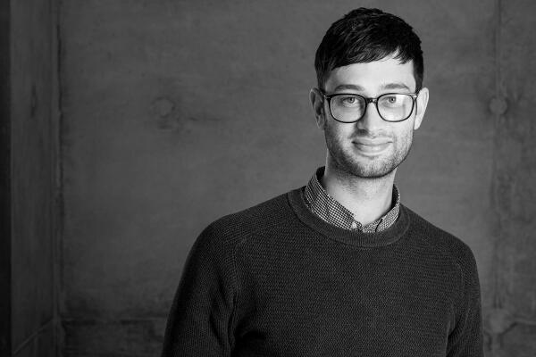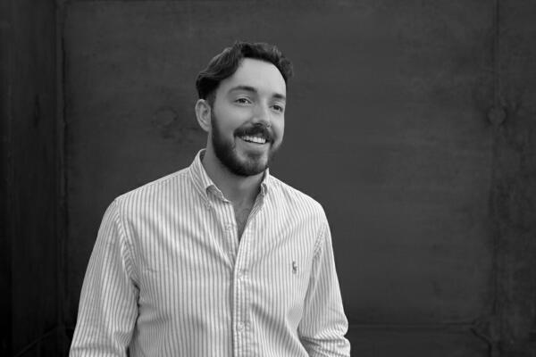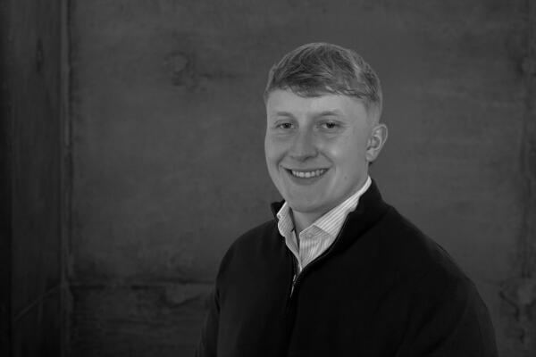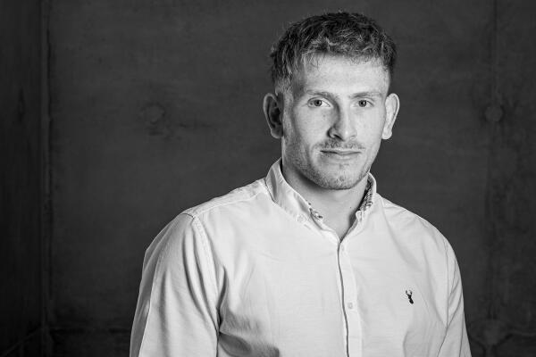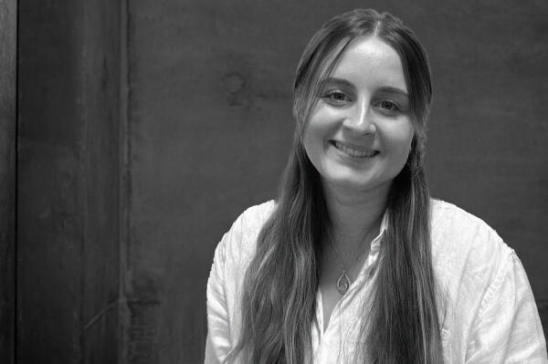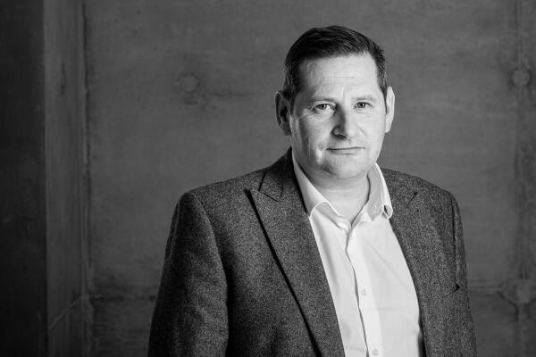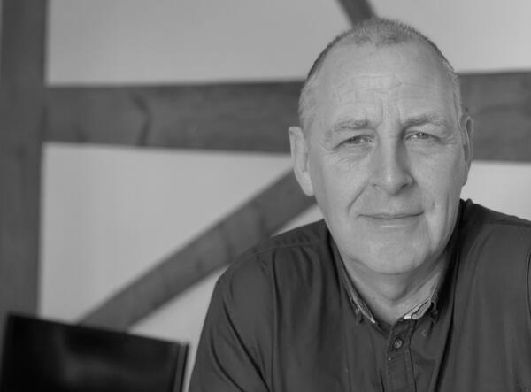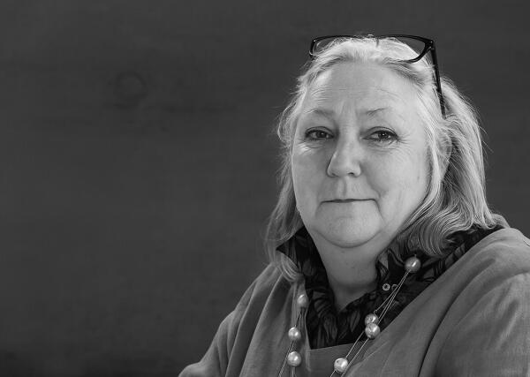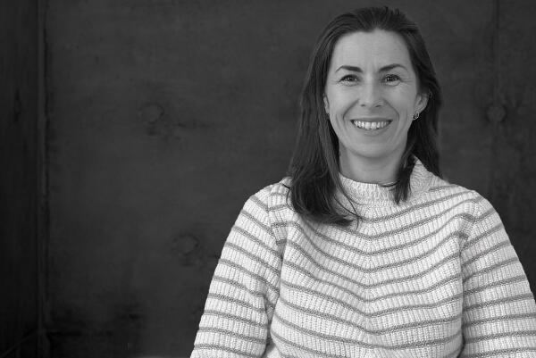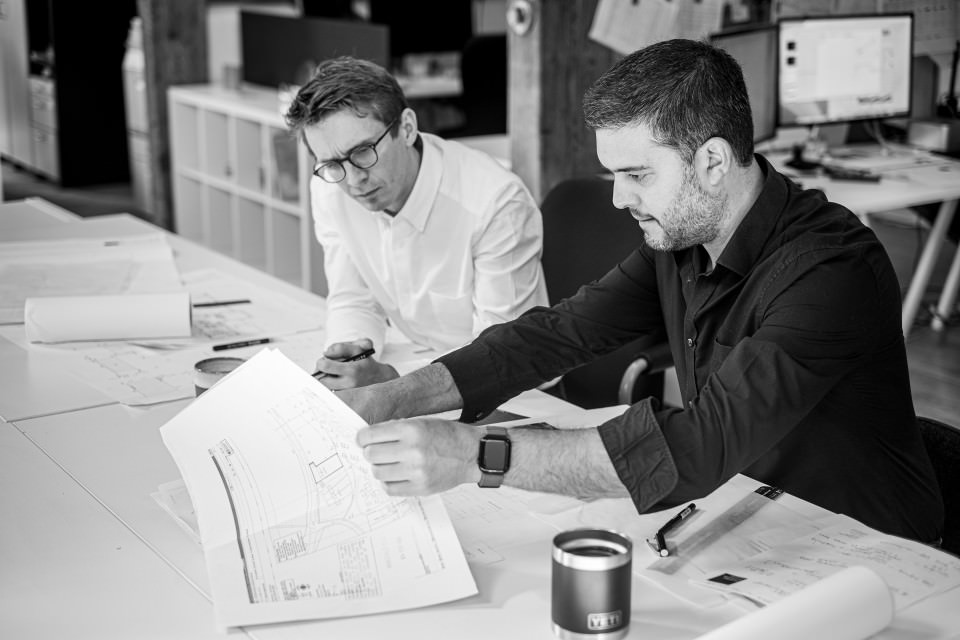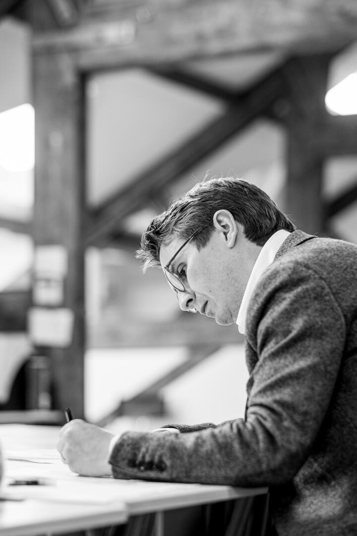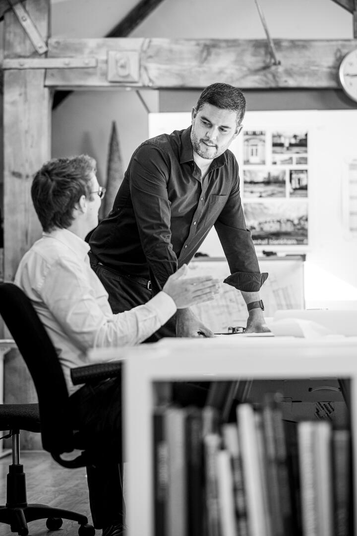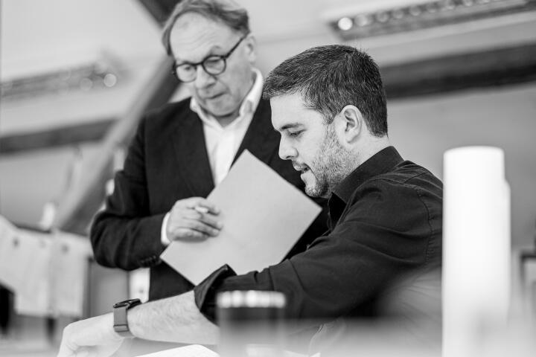About us
Founded in 1995, Bramhall Blenkharn Leonard has been designing award-winning buildings for over 30 years.
We have cultivated a reputation for creating exceptional architecture in challenging and highly sensitive environments. Recognised for our creative approach, we push boundaries while remaining rooted in the character of our surroundings. The result is architecture that inspires, endures, and belongs.
Our studio occupies a light-filled loft in the historic market town of Malton, nestled between the Howardian Hills National Landscape, North York Moors National Park, and the historic centres of York and Harrogate.
Every project begins with listening. Through understanding context, brief, and budget, we create buildings of individuality that are deeply responsive to our clients' needs and a pleasure for all who experience them.
